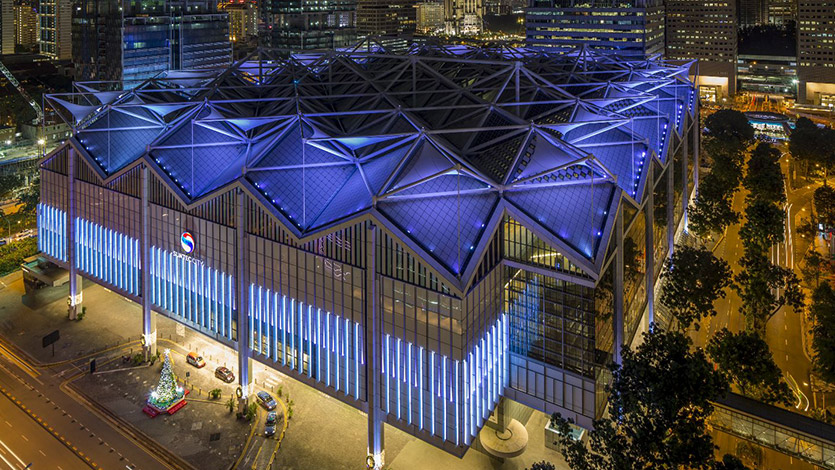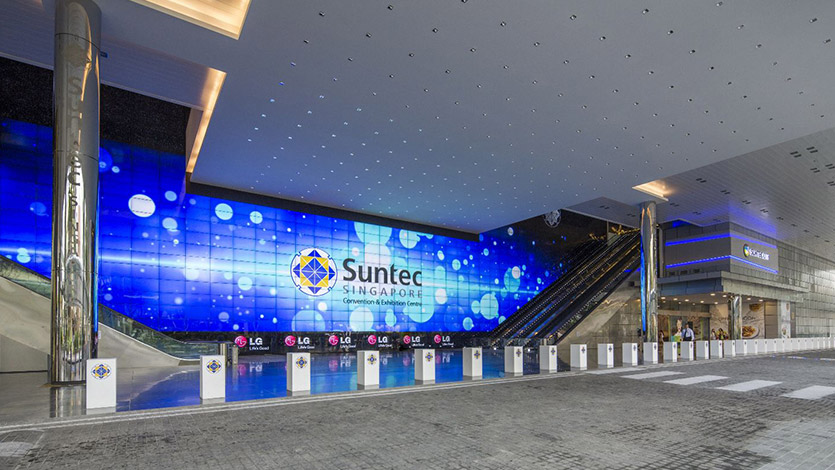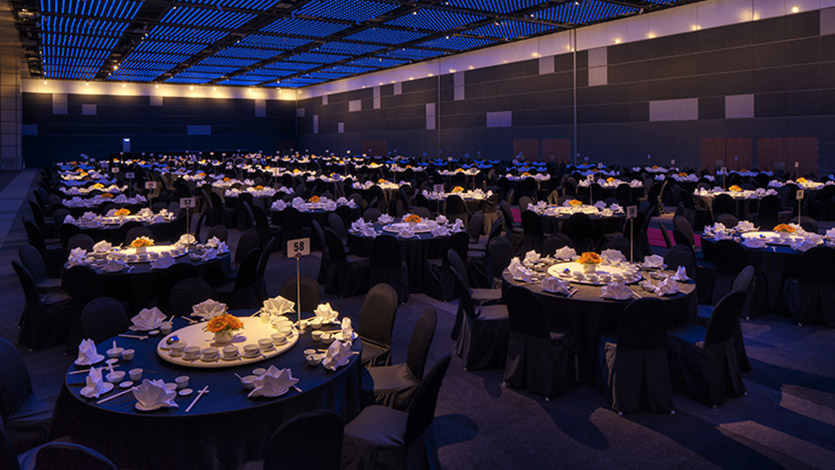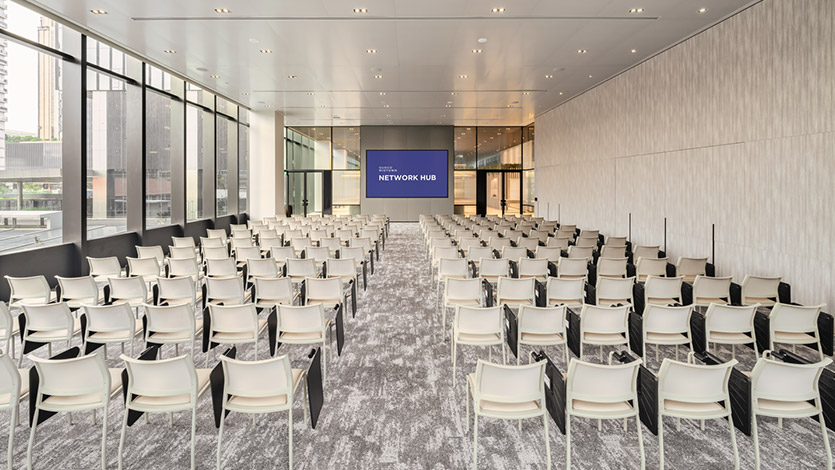Suntec Singapore Convention & Exhibition Centre
BCA Green Mark Certified
Singapore's Building and Construction Authority (BCA) Green Mark certification is a rating system designed to evaluate a building’s environmental impact and performance.
Green Venue
Venues that are internationally certified to have reduced impact on the environment through sustainability initiatives.
Overview
A leader in the MICE sector, Suntec Singapore Convention & Exhibition Centre is designed to cater to a diverse range of events, offering top-notch facilities and services for conferences, exhibitions, trade shows and meetings. Its central location in the city is hard to beat. Over 1,000 shops, 300 restaurants, 6 museums and the world-class performing arts centre, Esplanade - Theatres on the Bay, are within walking distance of the event venue.
Suntec Singapore, with over 22,000 square metres of exhibition space and 15,000 square metres of flexible meeting spaces, is one of the key venues in Singapore for meetings, conventions and exhibitions. The Suntec City floor plan includes a column-free Convention Hall for up to 10,000 delegates, a customisable exhibition hall, a range of meeting rooms, a 596-seat theatre, and a multi-purpose ballroom that can accommodate 1,800 people. Suntec Singapore offers the latest in telecommunications technology. Its online Customer Portal allows you to customise your desired space from anywhere in the world and free high-speed WiFi for up to 6,000 devices is available throughout the event space.
By hosting your event here, you can also treat your delegates to exotic culinary pleasures with special menus from Suntec Singapore's award-winning catering team.
Contact Information
1 Raffles Boulevard Singapore 039593
GET DIRECTIONS
Accessibility
Nearest MRT:
Esplanade
200 m
(3 mins walk)
Distance From City:
0.85 km
(2 mins drive)
Amenities
Air conditioning
Built-in AV System
On-site Catering
On-site Restaurants
Parking
Wifi
Wheelchair Accessibility
Awards & Certifications
BCA Green Mark (Gold)
NS Mark (Gold)
Friend of the Arts Award
ISO45001 Occupational Heath and Safety
BizSafe Star
Adopter of the Tripartite Standards
Member of the Human Capital Partners (HCP) Programme
Corporate Partner of IHRP
The city convention centre offers 6,503 square metres of function space with meeting rooms of various sizes, a lecture hall, a press centre and more.
Venue Capacity
| Seating capacity: | No. of pax: |
| Theatre | 9,000 |
| Classroom | 4,500 |
| Banquet facilities: | No. of pax: |
| Western sit-down | 2,500 |
| Chinese sit-down | 2,500 |
| Cocktail reception | 5,000 |
Exhibition Area
| Event space: | Area: |
| Meeting area | 10,060 m2 |
| Exhibition area | 12,000 m2 |
| Meeting rooms: | No. of rooms: |
| Function rooms | 52 |
| Hotel rooms | 3,260 |
Supporting Materials
Summit Suite brochure
DOWNLOAD BROCHURE
Technical floor plans
DOWNLOAD TECHNICAL FLOOR PLAN
General floor plan L2 - L7
DOWNLOAD GENERAL FLOOR PLAN
Level 2 floor
DOWNLOAD FLOOR PLAN
Level 3 floor
DOWNLOAD FLOOR PLAN
Level 4 floor
DOWNLOAD FLOOR PLAN
Level three 6 floor
DOWNLOAD FLOOR PLAN
Level three 7 floor
DOWNLOAD FLOOR PLAN
All supporting materials
DOWNLOAD IN ZIP FILE







